Tue2022
On this page, you find all documents, package deals, and flashcards offered by seller tue2022.
- 35
- 0
- 5
Community
- Followers
- Following
41 items
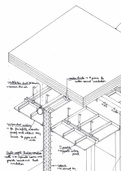
Building Technolgy - all asignments
This package deal contains all weekly assignments from the Building Technology course.
- Package deal
- • 7 items •
- Substructures - assignment week 1 BT • Other
- Light structures - assignment week 2 BT • Other
- Solid structure - assignment week 3 BT • Other
- Roofs - assignment week 4 BT • Other
- Facades - assignment week 5 BT • Other
- And more ….
This package deal contains all weekly assignments from the Building Technology course.

Interior systems - assignment week 7 BT
This document contains 4 drawings made for the seventh assignment of the Building Technology course. The given exercise was: Separation walls, detached covering floor, suspended ceiling.
- Package deal
- Other
- • 4 pages •
This document contains 4 drawings made for the seventh assignment of the Building Technology course. The given exercise was: Separation walls, detached covering floor, suspended ceiling.

Facade openings - assignment week 6 BT
This document contains 2 drawings made for the sixth assignment of the Building Technology course. The given exercises were: Timber-mounted frame in a cavity wall, with pivoting windows and Square window with large negative reveal.
- Package deal
- Other
- • 2 pages •
This document contains 2 drawings made for the sixth assignment of the Building Technology course. The given exercises were: Timber-mounted frame in a cavity wall, with pivoting windows and Square window with large negative reveal.

Roofs - assignment week 4 BT
This document contains 3 drawings made for the forth assignment of the Building Technology course. The given exercises were: Pitched prefab roof with solar panels and Timber facade with flat vegetation roof
- Package deal
- Other
- • 3 pages •
This document contains 3 drawings made for the forth assignment of the Building Technology course. The given exercises were: Pitched prefab roof with solar panels and Timber facade with flat vegetation roof

Solid structure - assignment week 3 BT
This document contains 2 drawings made for the third assignment of the Building Technology course. The given exercises were: CLT balcony structure (cross-laminated timber) and Concrete balcony with thermal bridge interruption.
- Package deal
- Other
- • 2 pages •
This document contains 2 drawings made for the third assignment of the Building Technology course. The given exercises were: CLT balcony structure (cross-laminated timber) and Concrete balcony with thermal bridge interruption.
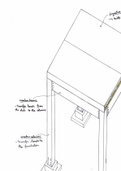
Light structures - assignment week 2 BT
This document contains 6 drawings made for the second assignment of the Building Technology course. The given exercises were: Timber skeleton with timber lignatur floor, Precast concrete skeleton with timber joist floor, and Steel skeleton with slimline floor + detailed drawings for the connection between floor slab and column
- Package deal
- Other
- • 6 pages •
This document contains 6 drawings made for the second assignment of the Building Technology course. The given exercises were: Timber skeleton with timber lignatur floor, Precast concrete skeleton with timber joist floor, and Steel skeleton with slimline floor + detailed drawings for the connection between floor slab and column
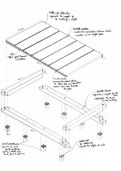
Substructures - assignment week 1 BT
This document contains 2 drawings made for the first assignment of the Building Technology course. The given exercises were: Precast assembled foundation with hollow core flor and Cast-in-place insulated basement.
- Package deal
- Other
- • 2 pages •
This document contains 2 drawings made for the first assignment of the Building Technology course. The given exercises were: Precast assembled foundation with hollow core flor and Cast-in-place insulated basement.
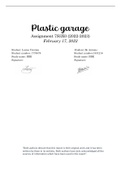
Plastic garage - assignment
This document contains a report about making a detached garage using different types of plastic. This assignment was assessed with a clear 10, therefore it could be a great guide.
- Essay
- • 7 pages •
This document contains a report about making a detached garage using different types of plastic. This assignment was assessed with a clear 10, therefore it could be a great guide.
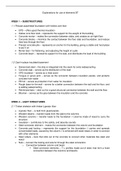
Explanations for the use of elements
If you managed to do the weekly drawing from Building Technology course by yourself, this document will help you to find reasons and explanations for the component elements of a structure. If you did not manage to do so, you can also find the complete drawing from each week.
- Summary
- • 7 pages •
If you managed to do the weekly drawing from Building Technology course by yourself, this document will help you to find reasons and explanations for the component elements of a structure. If you did not manage to do so, you can also find the complete drawing from each week.

Final exam - Building Technology
This document contains 3 drawings made for the Building Technology course's homework assignment (graded as final exam). The structure was made of an insulated cast-in-place basement with a concrete hollow core floor + structural topping (substructure), precast concrete portal (load-bearing portal), masonry cavity wall with calcium silicate inner wall (load-bearing facade), glass curtains (the other 3 facades), timber joist roof with a timber frame parapet around edges (flat roof), mounted fr...
- Exam (elaborations)
- • 3 pages •
This document contains 3 drawings made for the Building Technology course's homework assignment (graded as final exam). The structure was made of an insulated cast-in-place basement with a concrete hollow core floor + structural topping (substructure), precast concrete portal (load-bearing portal), masonry cavity wall with calcium silicate inner wall (load-bearing facade), glass curtains (the other 3 facades), timber joist roof with a timber frame parapet around edges (flat roof), mounted fr...
