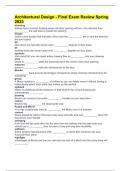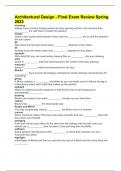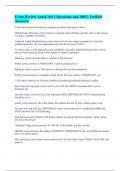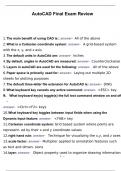Autocad final exam review Study guides, Class notes & Summaries
Looking for the best study guides, study notes and summaries about Autocad final exam review? On this page you'll find 19 study documents about Autocad final exam review.
Page 2 out of 19 results
Sort by

-
Architectural Design - Final Exam Review Spring 2023
- Exam (elaborations) • 5 pages • 2023
-
- $9.49
- + learn more
Architectural Design - Final Exam Review Spring 2023 trimming adding doors involves locating where the door opening will be in the wall and then __________ the wall lines to create the opening hinges insert a door symbol that indicates which side the __________ are on and the direction the door opens 90 New doors are typically shown open __________ degrees in floor plans 45 existing doors are shown open only __________ degrees on floor plans symbols With AutoCAD you can insert entire d...

-
Architectural Design - Final Exam Review Spring 2023
- Exam (elaborations) • 5 pages • 2023
-
- $10.49
- + learn more
Architectural Design - Final Exam Review Spring 2023 trimming adding doors involves locating where the door opening will be in the wall and then __________ the wall lines to create the opening hinges insert a door symbol that indicates which side the __________ are on and the direction the door opens 90 New doors are typically shown open __________ degrees in floor plans 45 existing doors are shown open only __________ degrees on floor plans symbols With AutoCAD you can insert entire d...
AUTOCAD FINAL EXAM REVIEW 2024 WITH COMPLETE SOLUTION
AUTOCAD FINAL EXAM REVIEW 2024 WITH COMPLETE SOLUTION

-
Architectural Design - Final Exam Review Spring 2023
- Exam (elaborations) • 5 pages • 2024
-
- $9.49
- + learn more
Architectural Design - Final Exam Review Spring 2023 trimming adding doors involves locating where the door opening will be in the wall and then __________ the wall lines to create the opening hinges insert a door symbol that indicates which side the __________ are on and the direction the door opens 90 New doors are typically shown open __________ degrees in floor plans 45 existing doors are shown open only __________ degrees on floor plans symbols With AutoCAD you can insert entire d...
AutoCAD Written Final Review Exam With Questions And Correct Answers ...

-
Architectural Design - Final Exam Review Spring 2023
- Exam (elaborations) • 5 pages • 2024
-
- $15.49
- + learn more
Architectural Design - Final Exam Review Spring 2023 trimming adding doors involves locating where the door opening will be in the wall and then __________ the wall lines to create the opening hinges insert a door symbol that indicates which side the __________ are on and the direction the door opens 90 New doors are typically shown open __________ degrees in floor plans 45 existing doors are shown open only __________ degrees on floor plans symbols With AutoCAD you can insert entire d...

-
Architectural Design - Final Exam Review Spring 2023
- Exam (elaborations) • 5 pages • 2024
-
- $15.49
- + learn more
Architectural Design - Final Exam Review Spring 2023 trimming adding doors involves locating where the door opening will be in the wall and then __________ the wall lines to create the opening hinges insert a door symbol that indicates which side the __________ are on and the direction the door opens 90 New doors are typically shown open __________ degrees in floor plans 45 existing doors are shown open only __________ degrees on floor plans symbols With AutoCAD you can insert entire d...

-
Autocad certification || with Complete Solutions.
- Package deal • 18 items • 2024
-
- $61.49
- + learn more
2D Autocad Exam || with 100% Error-free Solutions. Exam Review-AutoCAD || Questions and 100% Verified Answers. AUTOCAD Test 1 || with Errorless Solutions 100%. AutoCAD Test 1 || with 100% Error-free Answers. AutoCad Final Exam || with Accurate Answers 100%. AUTOCAD exam || very Flawless. AUTOCAD Exam One || A+ Verified Solutions. AutoCAD EXAM 1 ||

That summary you just bought made someone very happy. Also get paid weekly? Sell your study resources on Stuvia! Discover all about earning on Stuvia





