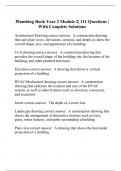Hvacmechanical drawing Study guides, Class notes & Summaries
Looking for the best study guides, study notes and summaries about Hvacmechanical drawing? On this page you'll find 1 study documents about Hvacmechanical drawing.
All 1 results
Sort by

-
Plumbing Book Year 2 Module 2| 111 Questions | With Complete Solutions
- Exam (elaborations) • 14 pages • 2023
-
Available in package deal
-
- $10.99
- + learn more
Architectural Drawing correct answer: A construction drawing that uses plan views, elevations, sections, and details to show the overall shape, size, and appearance of a building Civil drawing correct answer: A construction drawing that provides the overall shape of the building site, the location of the building, and other planned structures. Elevation correct answer: A drawing that shows a vertical projection of a building HVAC/Mechanical drawing correct answer: A construction dra...

That summary you just bought made someone very happy. Also get paid weekly? Sell your study resources on Stuvia! Discover all about earning on Stuvia


